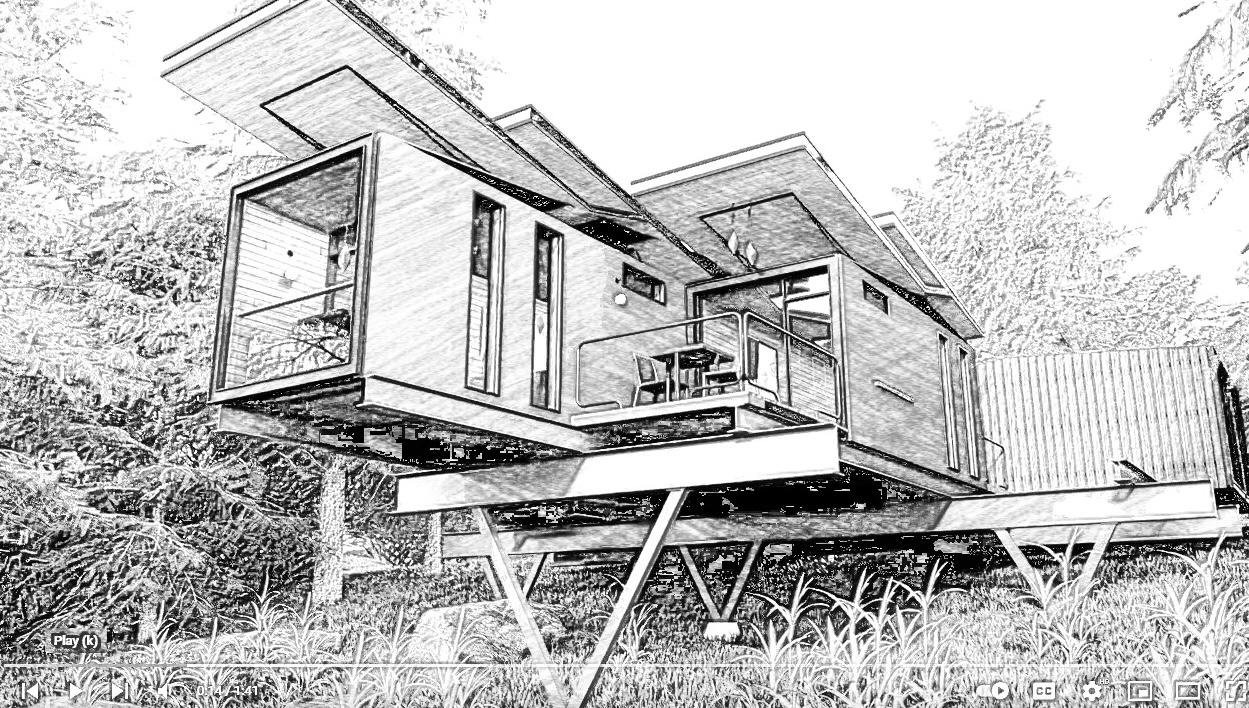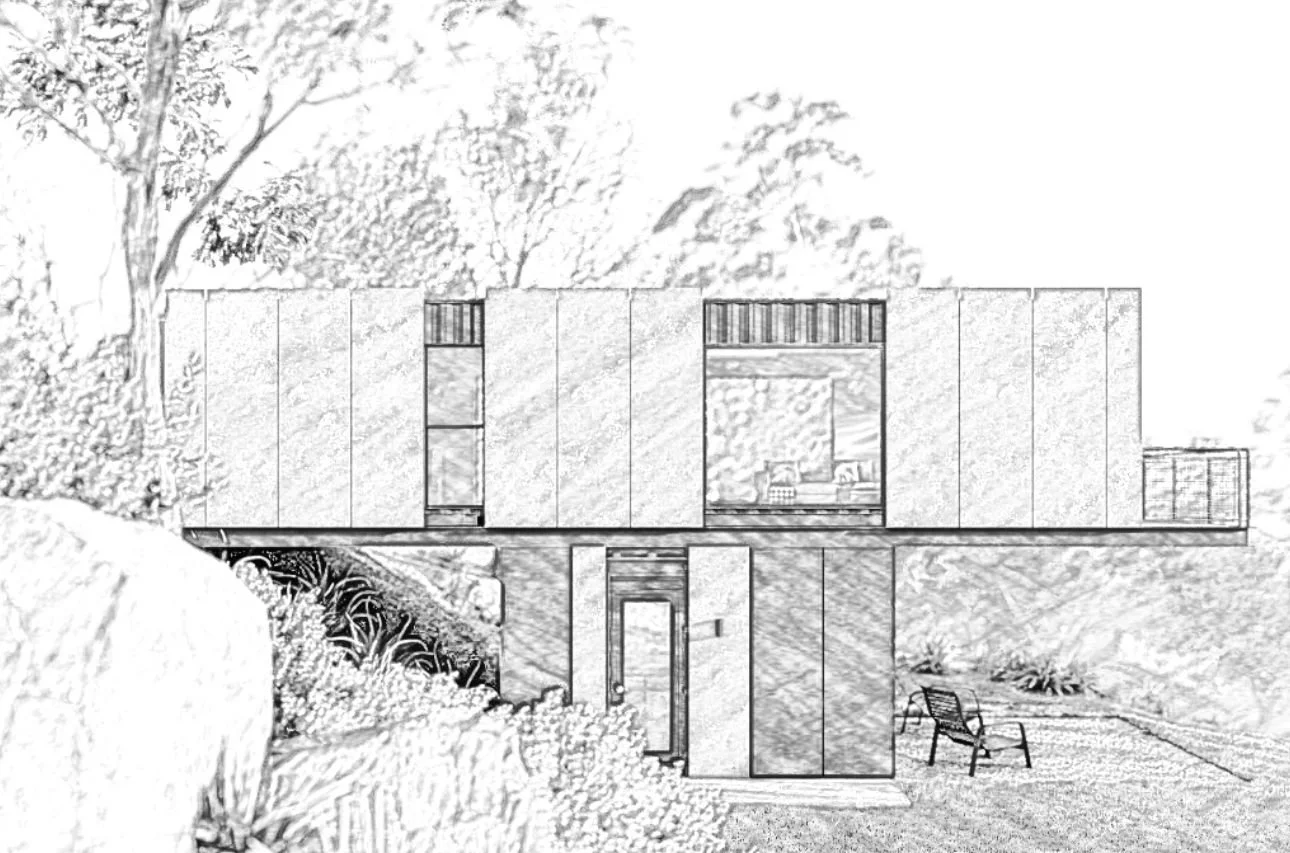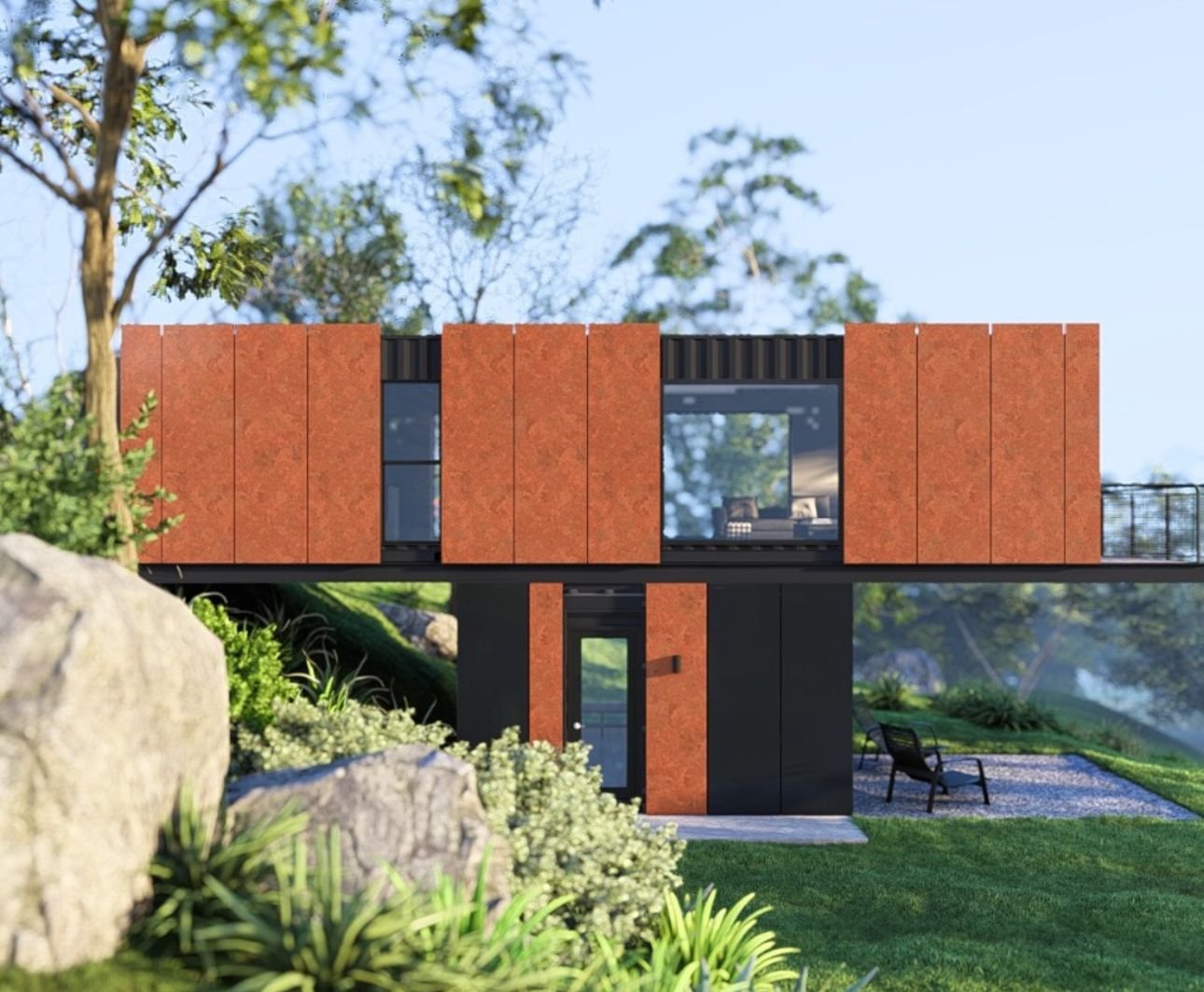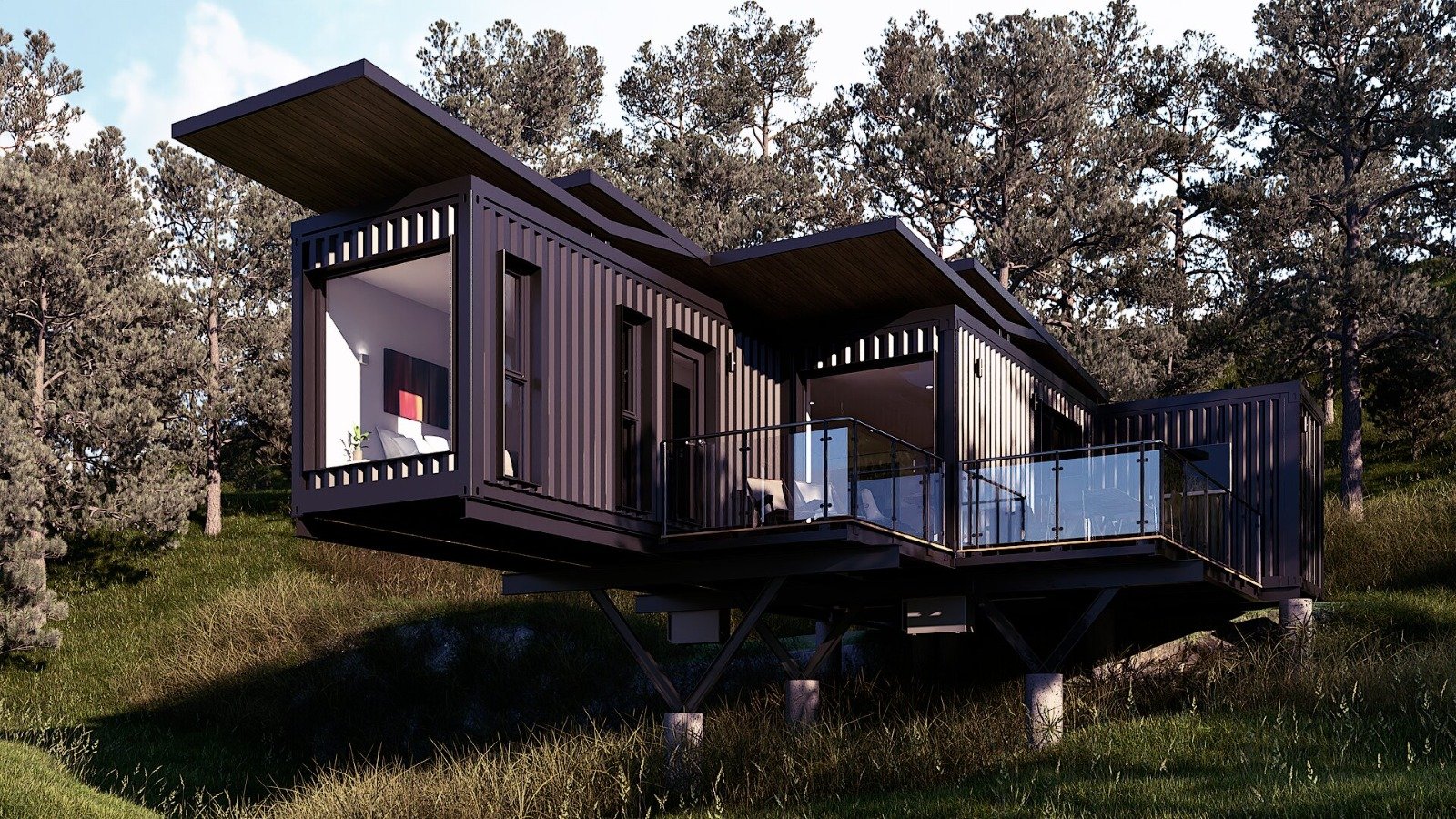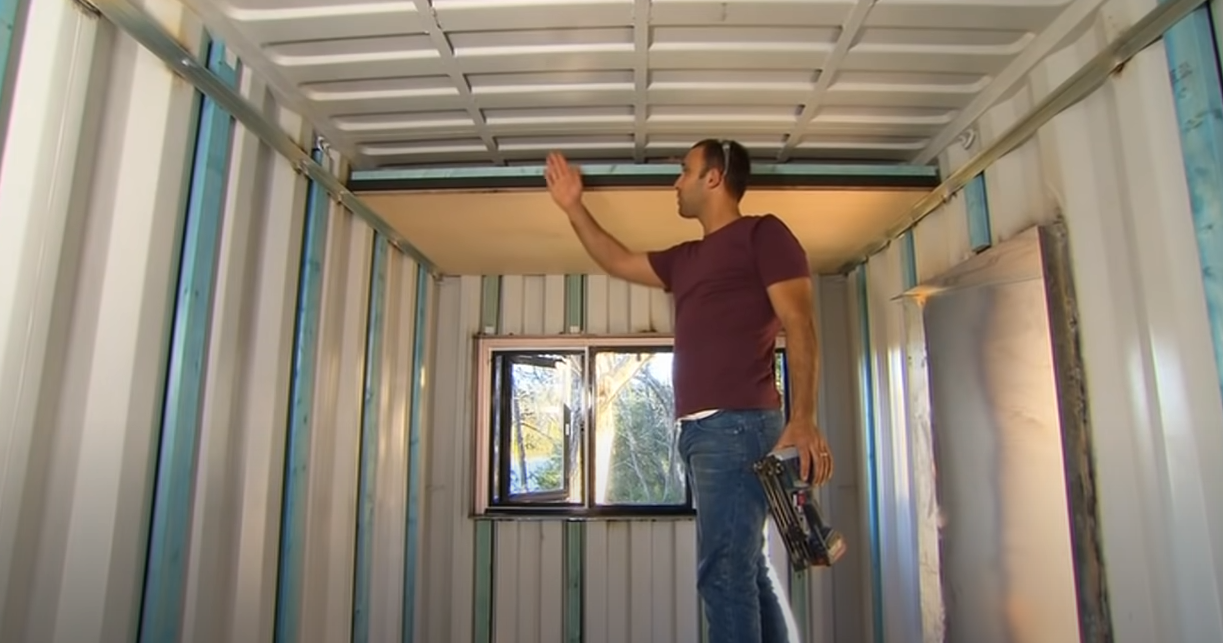Colorado Glazing

Canyon
Tomecek Studio
DESIGNER: Tomecek Studio BUILDER: Brad Tomecek BUILD DATE: 13th April 2016
LOCATION: Canyon, Southern Colorado PHOTO CREDITS: Tomecek Studio RATING: 4 Stars.
Tucked into the rugged expanse of Southern Colorado, Canyon City Container Cabin—also known as Colorado Glazing—is a finely executed retreat designed by Tomecek Studio. Created for a long-time visitor of the region seeking a quiet family getaway, the project captures the spirit of solitude and resilience through refined cargotecture and a strong relationship with its surroundings.
Build Method
The cabin is constructed using a total of seven shipping containers: one 40-foot unit and six 20-foot containers, configured into a low-lying, sculptural form. The containers are structurally reinforced at their ends and fitted with custom high-performance glazing systems that frame the Colorado wilderness like art.
A key architectural move is the pair of centrally stacked 20-foot containers, which lift above the main volume to form the master suite, while also creating a protective canopy for both the main entry and rear deck beneath. This design not only gives the cabin vertical interest, but also strategically responds to local wind patterns—sheltering the rear outdoor space from prevailing north-westerlies while focusing attention outward to the dramatic Sangre de Cristo Mountains.
Inside, the home accommodates two bedrooms and two bathrooms, with guest quarters accessed via the external deck, allowing privacy while maintaining a compact footprint. Despite the industrial shell, the interiors strike a softer tone, blending timber finishes with natural light for a warm and minimal atmosphere.
Interbode Thoughts
The Canyon City Container Cabin is a refined and site-responsive example of container architecture used in a rural, off-grid context. We’re especially drawn to the way the lifted master suite doesn’t just add height—it acts as a clever shading and wind-buffering device, giving architectural expression to climatic needs.
This is a home that’s modest in scale but rich in experience. The use of seven containers is handled with precision and restraint, never overwhelming the natural setting. Instead, the design draws out the landscape's beauty and serves it back through curated views and sheltered outdoor spaces.
A thoroughly thoughtful, high-performance retreat—this is cargotecture done right.
COLORADO GLAZING DESIGNS
BUILD OR BUY
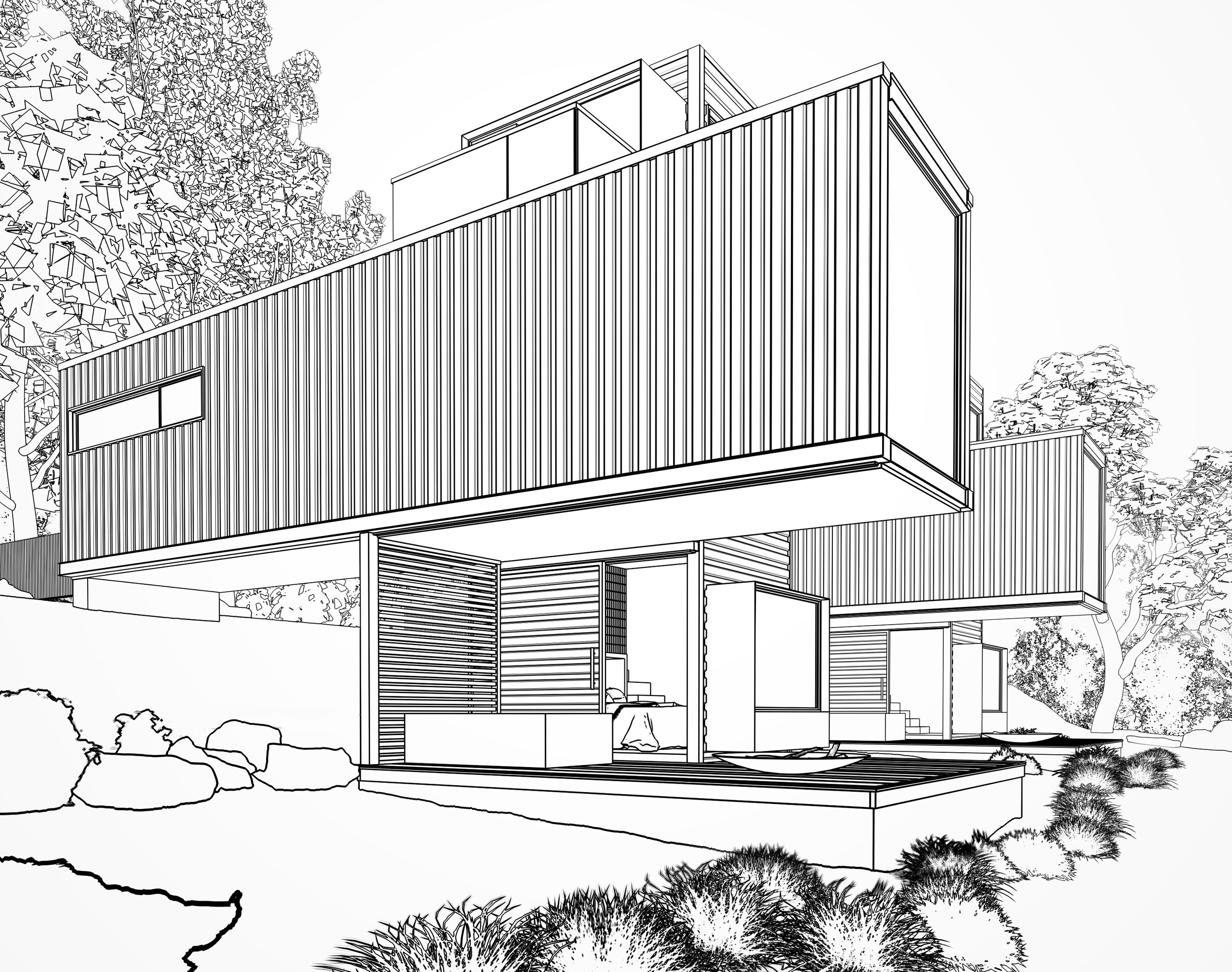
Stack. Designed for sites with gradients, 2x 40ft (12m) and 2 × 20ft (6m) shipping containers are combined in an ode to the Grillagh Water House.
View. Designed for sites with decent gradients but equally at home on level land, 1 x 40ft (12) and 2 × 20ft (6m) shipping containers are combined in a perfect union to create the feel of an amply proportioned 1 Bedroom home or holiday getaway.
Nest. If you are looking for something different - this is it. Our Nest units are un-apologetically unusual. 2 x 40ft shipping containers form a very special space - a roof top terrace and lower level deck with spa + fire pit.
BOX is a double unit 2X 12M (20ft) High Cube Shipping containers design suitable for a single small cabin use complete with kitchenette and bathroom in both Grid and Off Grid configurations and with 1 Solar roof option.
Price includes GST
Heli is a double unit 2X 12M (20ft) High Cube Shipping containers design suitable for flat sites/site needing to elevate in order to obtain views.
Roam is a single unit 12M (40ft) High Cube + 6M (20ft) High Cube Shipping container design suitable for a small residence use complete with 2 bathrooms. Service module designs for Off Grid use are available.
POD2 is a single unit 12M (20ft) High Cube Shipping container design suitable for a single bedroom/office use complete with small kitchenette and bathroom shown in both Grid and Off Grid configurations and with 3 Solar roof options.
POD1 is a single unit 12M (20ft) High Cube Shipping container design suitable for a single bedroom/office use complete with bathroom (not kitchen) shown in both Grid and Off Grid configurations and with 2 Solar roof options. If you are looking for a single container with kitchenette design please see POD2
BBQ is a single unit 12M (20ft) High Cube Shipping container designed for use either a BBQ or studio office space. BBQ comes with the design for the front extension.
HUB is a single unit 12M (20ft) High Cube Shipping container designed for use as the Kitchen and Bathroom module in conjunction with our BED unit for glamping style use.
























