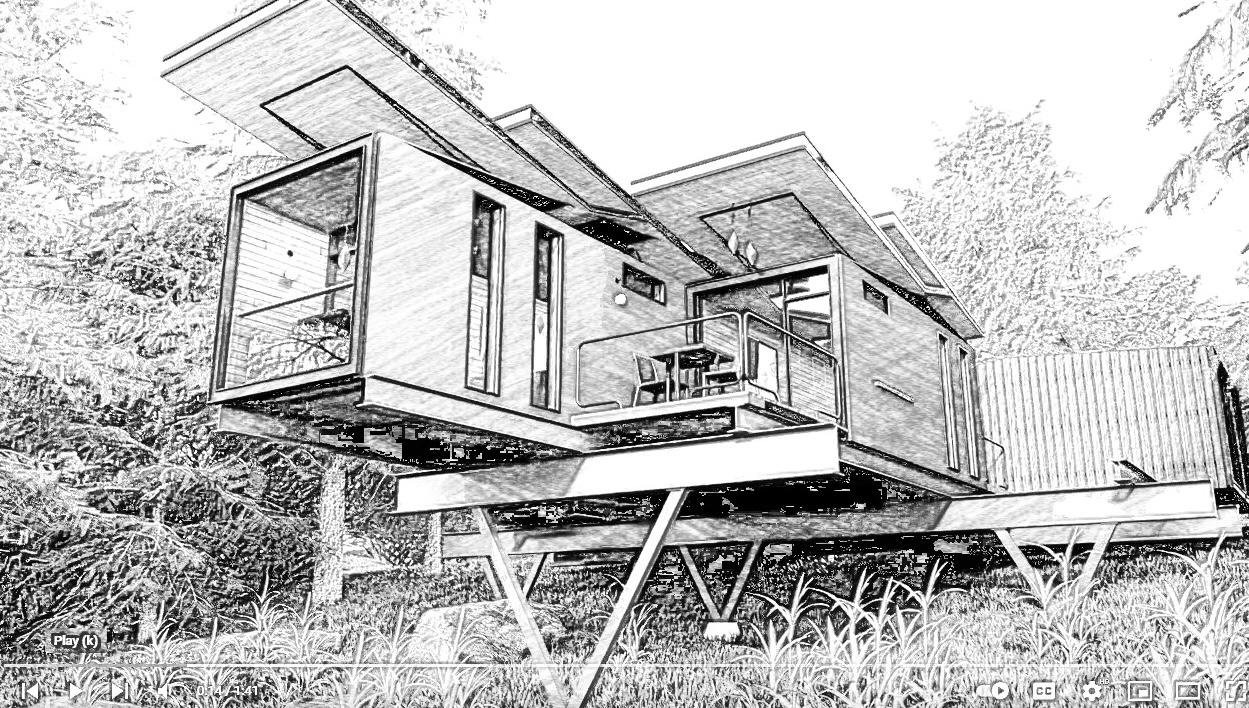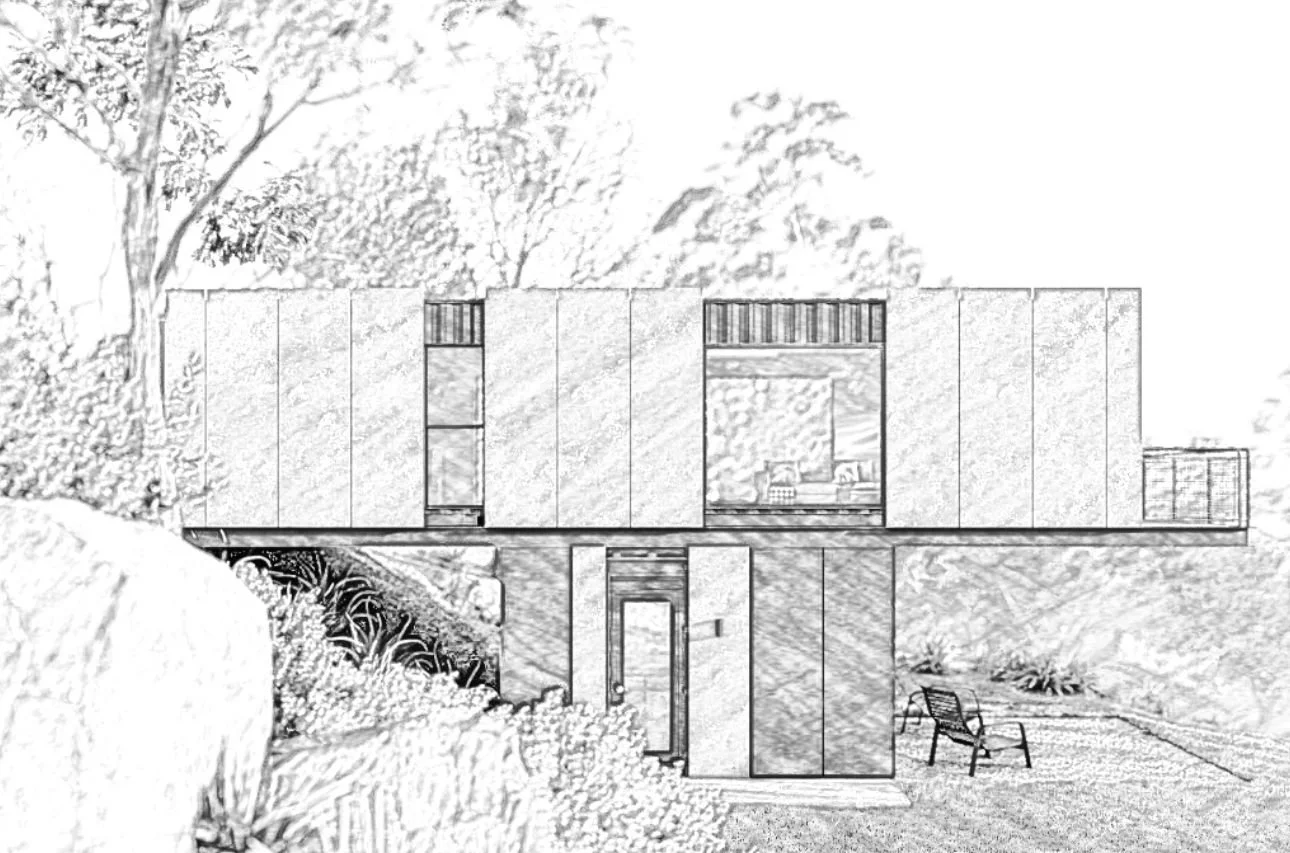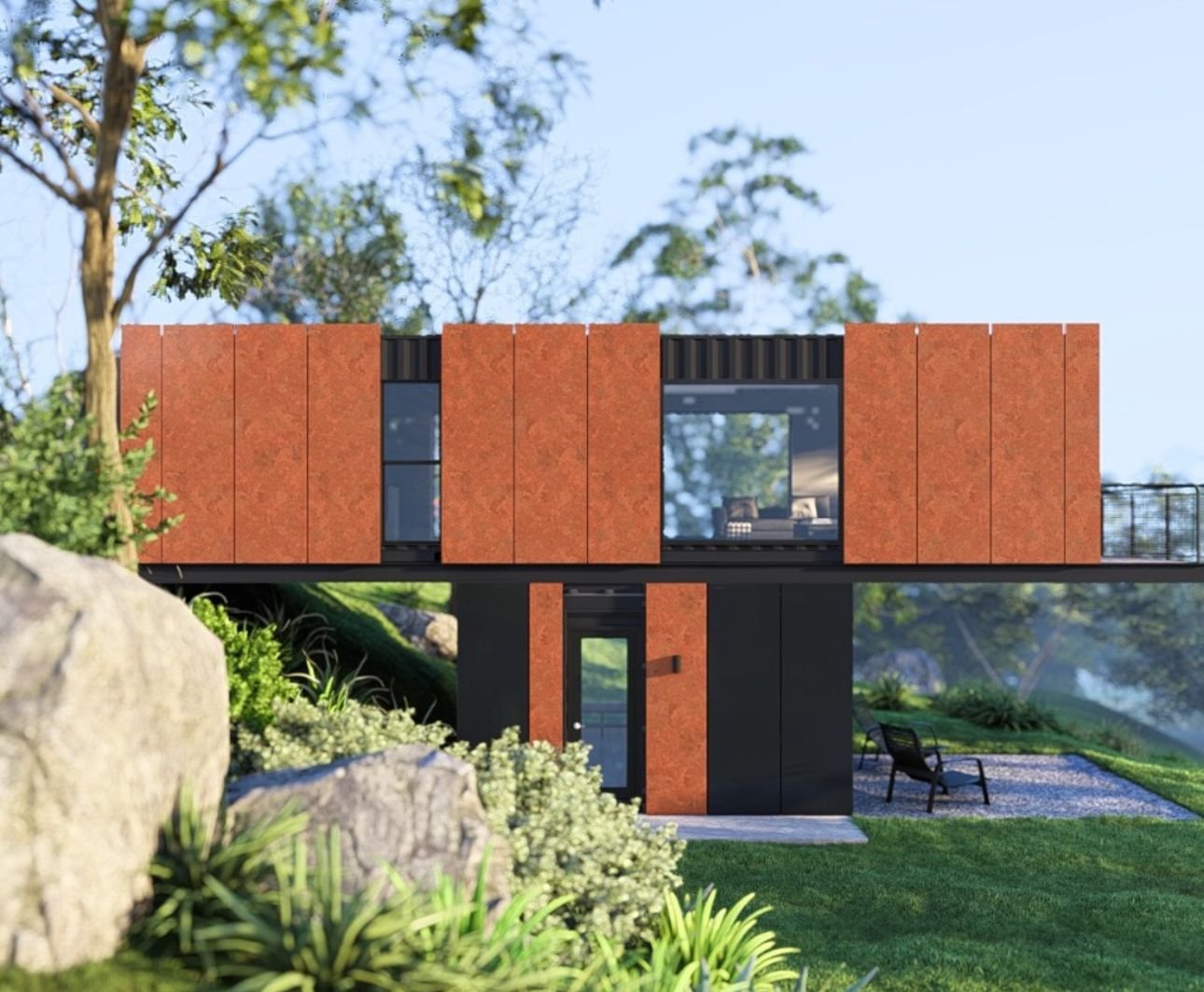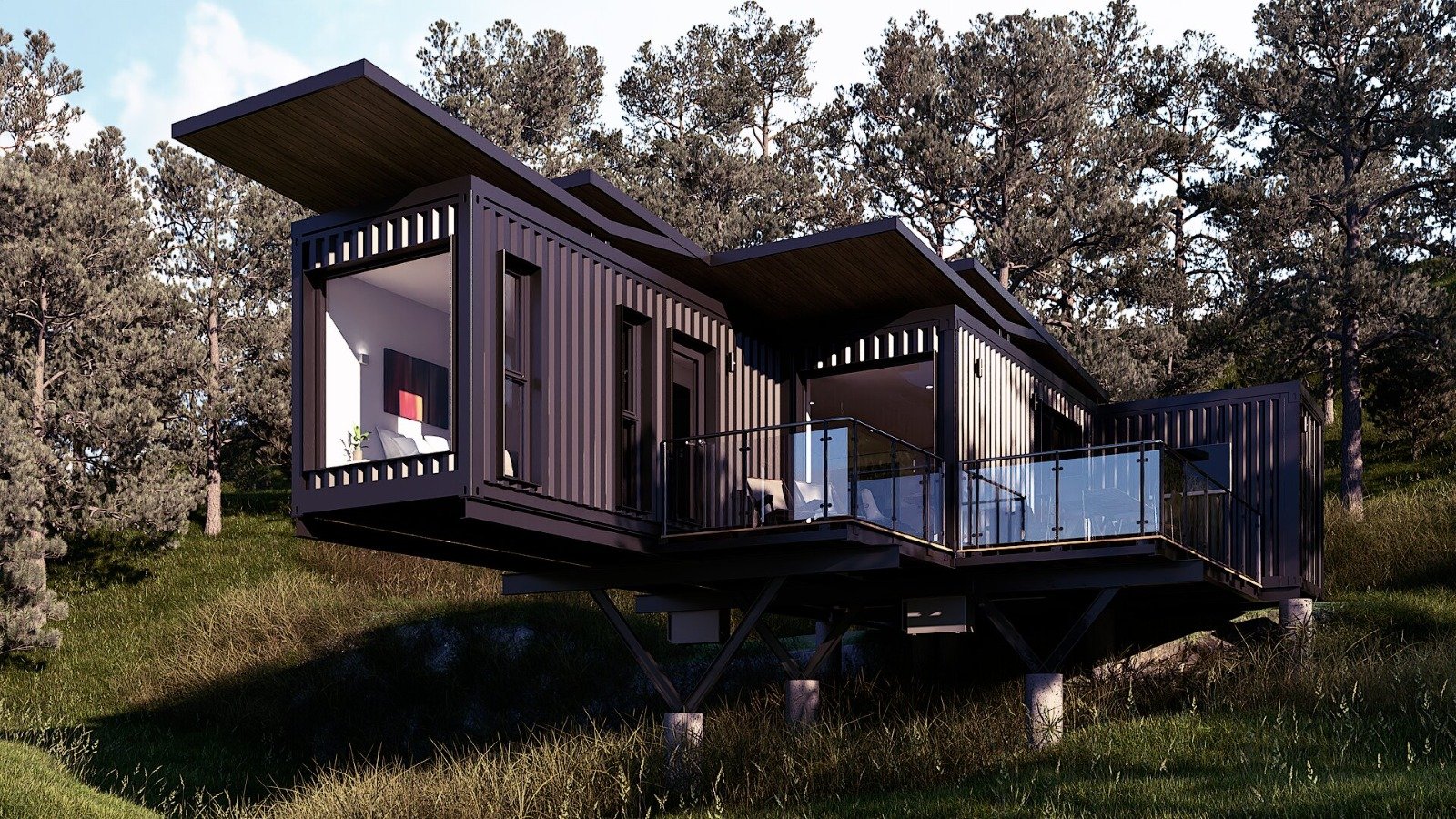Cliff House (A4AC)

South Africa
A4AC Architect
DESIGNER: A4AC Architect BUILDER: A4AC Architect BUILD DATE: N/A
LOCATION: Northcliff, Johannesburg, South Africa PHOTO CREDITS: A4AC RATING: 4 Stars
Set high on the ridgelines of Northcliff, Johannesburg, Cliff House by A4AC Architects is a visionary response to a client’s desire for fast, efficient, and sustainable construction—executed with a strong architectural identity and future-facing purpose. This build doesn’t just meet a brief—it redefines what’s possible within South Africa’s residential design landscape.
Build Method
Cliff House utilises two reclaimed 40ft shipping containers, cantilevered boldly over the site’s steep terrain. These containers, no longer fit for cargo use, were repurposed structurally and logistically—used to transport prefabricated steel framing to site. The rest of the house was assembled from light-gauge steel framing, fabricated off-site to reduce both build time and environmental impact.
Corrugated steel cladding envelopes the home with unapologetic industrial honesty. Internally, the palette is warm, minimal, and efficient—featuring cork tile floors made from waste material, and composite wall systems insulated with upcycled plastic bottles. Large auPVC-framed, double-glazed windows invite light in and heat out, working in tandem with the home’s orientation and cross-ventilation to negate the need for air conditioning.
The container wing, perched on a substantial steel framework, delivers sculptural drama and anchors the house architecturally. Despite its futuristic form, the design sits low on the site, minimising visual impact and integrating seamlessly into the surrounding ridge landscape.
Sustainable Systems
Fully off-grid and self-reliant, Cliff House operates independently from municipal services:
Solar-powered with LED low-wattage lighting
Borehole-fed water supply and filtration system
Bottled gas for hot water and cooking
Passive heating and cooling through strategic insulation, shading, and ventilation
Indigenous garden irrigated with filtered water
The combination of recycled, upcycled, and prefabricated components allowed A4AC to deliver a high-performance, cost-effective home within the client’s modest R750,000 budget—no small feat in South African architecture.
Interbode Thoughts
Cliff House stands as a compelling argument for alternative construction methods that fuse performance, affordability, and bold design. It’s more than a home—it’s a manifesto on how architecture can look forward while treading lightly. A4AC’s embrace of steel, prefab efficiency, and raw honesty pushes against outdated building conventions, proving that beauty and brains don’t have to come at a premium.
A standout moment in African cargotecture—and a model for what thoughtful, sustainable residential design should be.
Cliff House Designs
Build or Buy
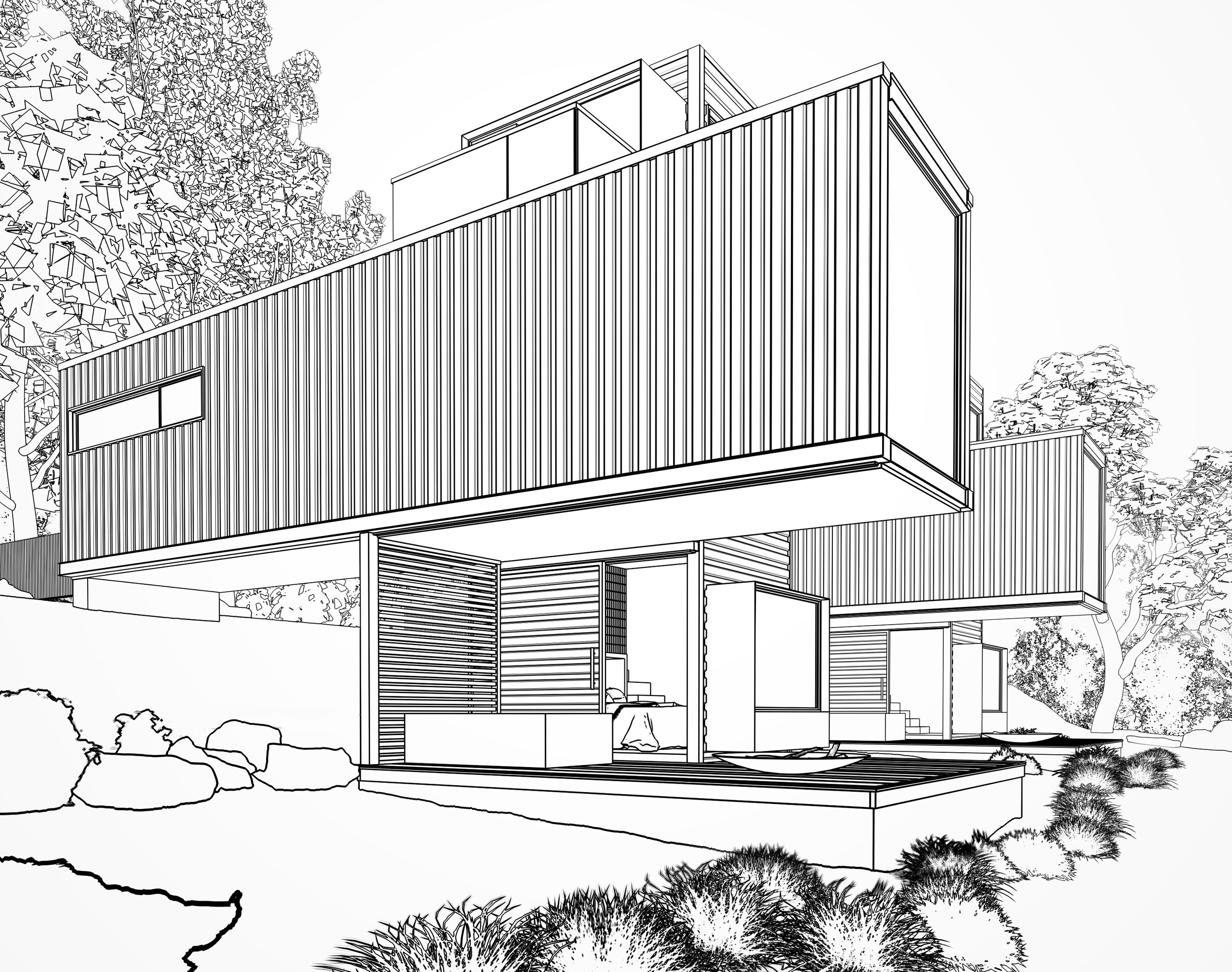
Stack. Designed for sites with gradients, 2x 40ft (12m) and 2 × 20ft (6m) shipping containers are combined in an ode to the Grillagh Water House.
View. Designed for sites with decent gradients but equally at home on level land, 1 x 40ft (12) and 2 × 20ft (6m) shipping containers are combined in a perfect union to create the feel of an amply proportioned 1 Bedroom home or holiday getaway.
Nest. If you are looking for something different - this is it. Our Nest units are un-apologetically unusual. 2 x 40ft shipping containers form a very special space - a roof top terrace and lower level deck with spa + fire pit.
BOX is a double unit 2X 12M (20ft) High Cube Shipping containers design suitable for a single small cabin use complete with kitchenette and bathroom in both Grid and Off Grid configurations and with 1 Solar roof option.
Price includes GST
Heli is a double unit 2X 12M (20ft) High Cube Shipping containers design suitable for flat sites/site needing to elevate in order to obtain views.
Roam is a single unit 12M (40ft) High Cube + 6M (20ft) High Cube Shipping container design suitable for a small residence use complete with 2 bathrooms. Service module designs for Off Grid use are available.
POD2 is a single unit 12M (20ft) High Cube Shipping container design suitable for a single bedroom/office use complete with small kitchenette and bathroom shown in both Grid and Off Grid configurations and with 3 Solar roof options.
POD1 is a single unit 12M (20ft) High Cube Shipping container design suitable for a single bedroom/office use complete with bathroom (not kitchen) shown in both Grid and Off Grid configurations and with 2 Solar roof options. If you are looking for a single container with kitchenette design please see POD2
BBQ is a single unit 12M (20ft) High Cube Shipping container designed for use either a BBQ or studio office space. BBQ comes with the design for the front extension.
HUB is a single unit 12M (20ft) High Cube Shipping container designed for use as the Kitchen and Bathroom module in conjunction with our BED unit for glamping style use.






































